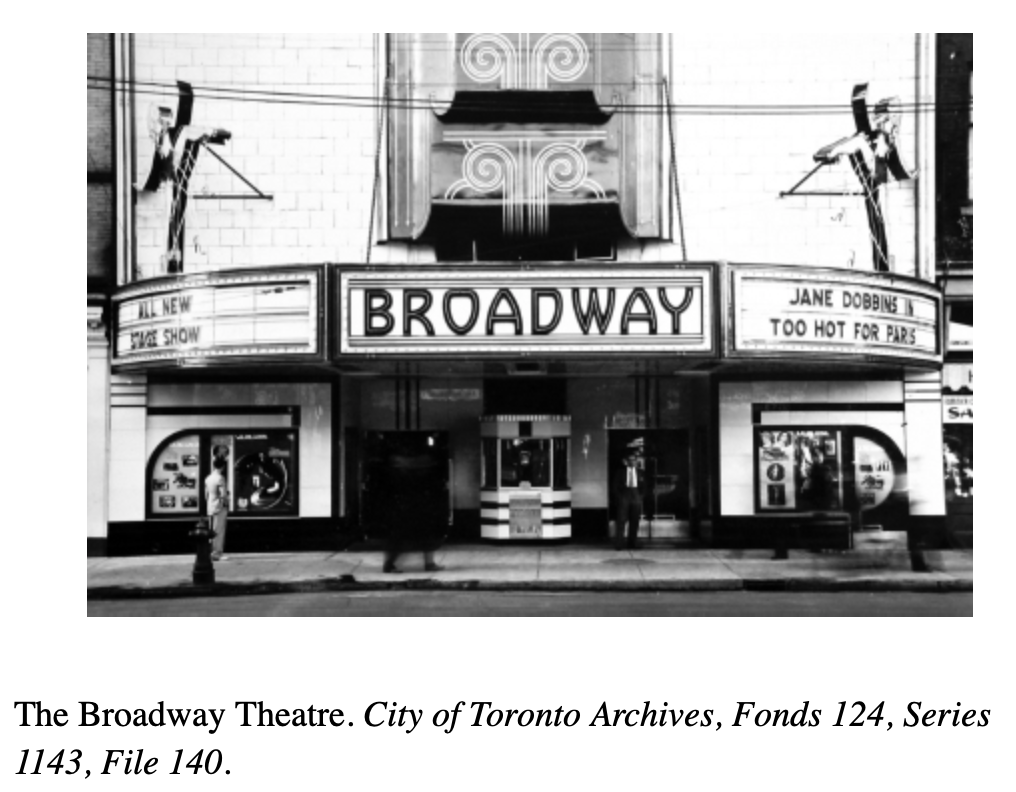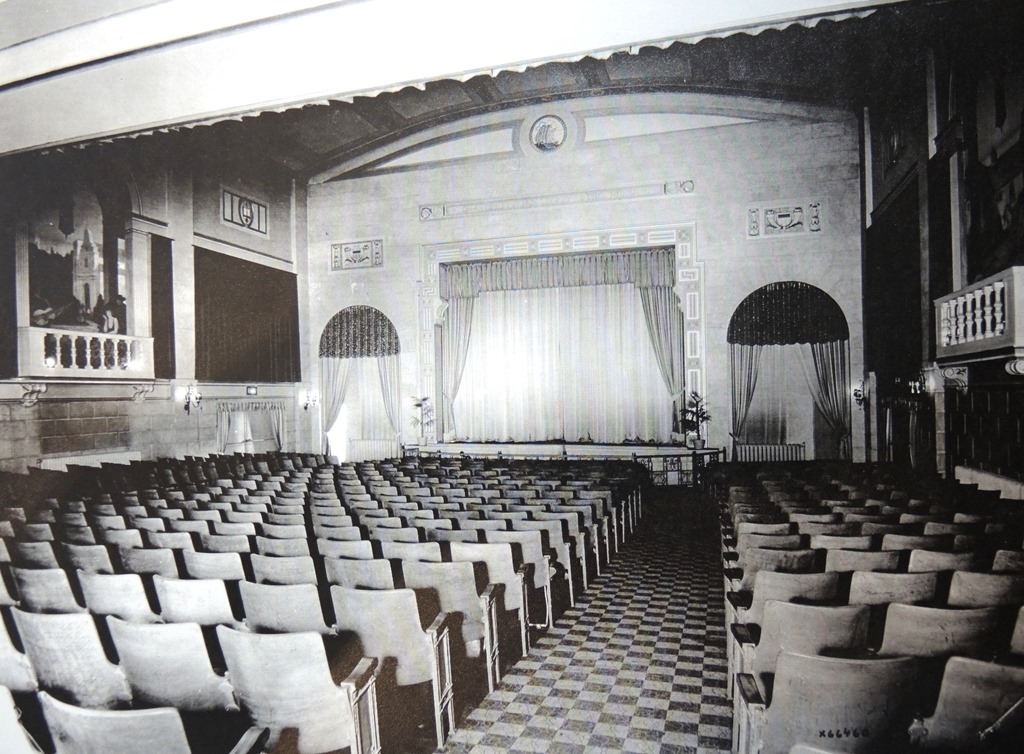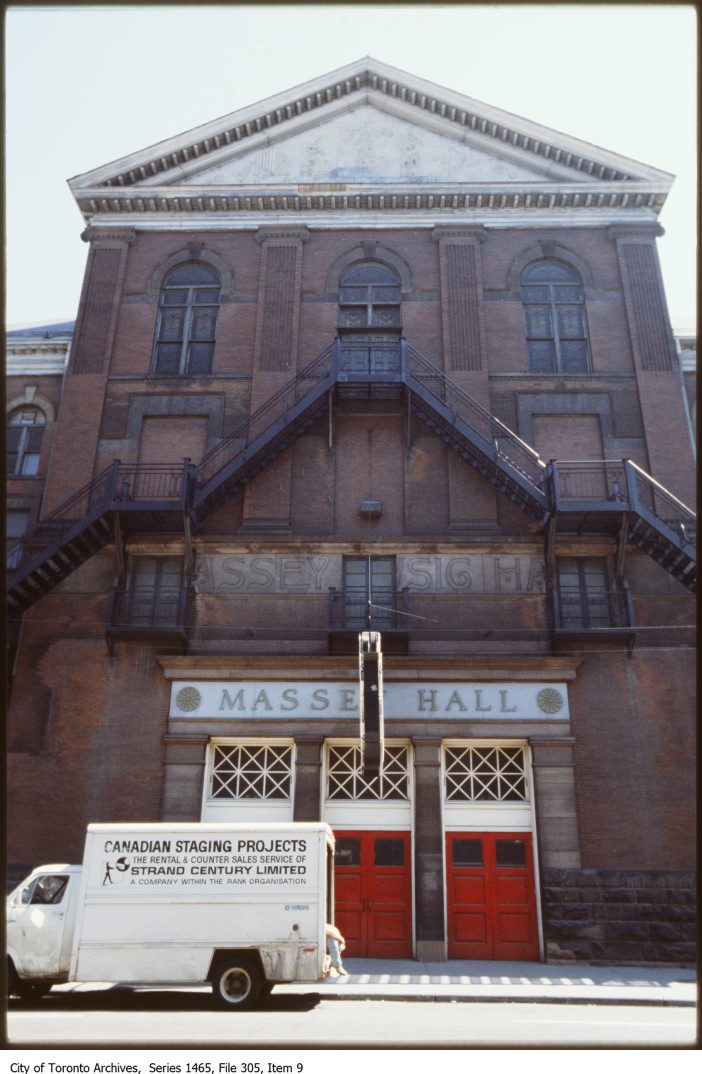Address: 260 King Street W.
DESCRIPTION OF HISTORIC PLACE
The Royal Alexandra Theatre is an early-20th-century, Beaux-Arts-style theatre. It is located in downtown Toronto. The formal recognition consists of the building on the legal property on which it sat at the time of recognition.
HERITAGE VALUE
The Royal Alexandra Theatre was designated a national historic site because it is a nationally significant example of a theatre which was built specifically for the presentation of live theatrical performances.
The Royal Alexandra is an intimate but lavish version of a traditional 19th-century theatre built exclusively for live theatrical performances. Designed by noted Toronto architect John M. Lyle (1872-1945), who had worked in theatre design in New York, the Royal Alexandra was a direct importation of the small, lavish and more intimate type of theatre being built in New York. Its design allowed a relatively large number of seats in a deceptively small space. The Royal Alexandra was one of the last theatres of its type built in Canada and likely the best surviving example. Since its rescue and rejuvenation by Ed Mirvish in 1963, the Royal Alexandra has played a central role in the social and cultural life of Toronto. Its Beaux-Arts style continues to provide an elegant setting for theatrical and musical events.
Sources: Historic Sites and Monuments Board of Canada, Minute, 1985; Historic Sites and Monuments Board of Canada, Plaque Text, 1988.
CHARACTER-DEFINING ELEMENTS
The key elements that relate to the heritage value of this site include:
-its symmetrical, five-bay composition, in which a central, two-and-a-half-storey, mansard-roofed, three-bay block is flanked by smaller, recessed wings
-its tripartite facade, composed of: a channelled base; a pilastered main storey capped by a pronounced parapet edge; and a steep mansard roof over the central block and partially concealed behind the parapet edge
-exterior detailing loosely following the Louis XVI style, including: the channelled stone base with radiating voussoirs over window openings; elaborate entablatures and balconies at each of the massive windows on the main storey; Ionic pilasters; a heavy, dentilled cornice; and a stepped and decorated parapet
-its fenestration, consisting of: small, mullioned windows at street level; massive, heavily mullioned windows on the main level, and small, hooded dormer windows at roof level
-its interior plan, with the front third of the building devoted to reception and administration; the auditorium occupying the central third; and the back third taken up by stage and backstage areas
-curving staircases which ascend from either side of the lobby to a promenade foyer at balcony level
-the broad, shallow proportions of the auditorium, bringing the audience closer to the stage
-its steeply pitched, cantilevered balconies and boxes, allowing clear sightlines
-the heavy, lavish, Baroque-inspired classicism of its interior décor
-its use of durable, fireproof materials, including: brick, reinforced concrete, steel, terracotta and stone
"Royal Alexandra Theatre National Historic Site of Canada." Canada's HIstoric Places. Parks Canada. 2017. www.historicplaces.ca/en/rep-reg/place-lieu.aspx?id=1137. Accessed 10 May 2017.
History
A masterpiece of beaux-arts architecture, the historic Royal Alexandra is Toronto's senior theatre and, at 108, never having been converted to any other use, the oldest continuously operating legitimate theatre in North America.
The Royal Alexandra embodies the ambition of the young Toronto stock broker Cawthra Mulock, who sought to put his home town on the cultural map by building for it "the finest theatre on the continent." What he and his architect - John M. Lyle - created has since been called "an Edwardian jewel-box", a treasure chest of imported marble, hand-carved cherry and walnut, fine silks and velvets, crystal chandeliers and ornate, gilded plaster - all constructed on the city's first steel-framed structure (allowing cantilevered balconies, with no internal pillars to obstruct lines of sight) - and over a huge ice-pit that made this theatre one of the first "air conditioned" buildings in North America.
The Royal Alexandra is also North America's first truly "royal" theatre - "royal" by patent from Edward VII - named with royal permission for his consort, Alexandra, a Danish princess and great-grandmother of the present queen.
Since its opening in 1907, almost 3000 productions have played the Royal Alexandra. Its roster of stars is an honour-roll of twentieth century theatre: John Gielgud, Ralph Richardson, Katherine Cornell, Helen Hayes, Orson Welles, Ruth Gordon, Al Jolson, Humphrey Bogart, Mary Pickford, Cedric Hardwicke, Sydney Greenstreet, John and Ethel Barrymore, Fred and Adele Astaire, Harry Lauder, Maurice Evans, Alan Bates, Marilyn Miller, Deborah Kerr... Edith Piaf sang here, Paul Robeson played Othello here, Pavlova danced here, the Marx Brothers made Alex audiences laugh and Mae West made them blush.
Edwin "Honest Ed" Mirvish purchased the Royal Alexandra from the Mulock estate in 1963 and closed the theatre for extensive modernisation, repair and renovation, restoring the old house to the splendour of its early days. Ed Mirvish personally oversaw the operation of the theatre for the next 23 years, until 1986 when he handed management and administration over to his son, David, and David's company, Mirvish Productions.
The Royal Alexandra was named a National Historic Monument in 1987, on its 80th birthday.
INSIDE THE THEATRE
There are three levels of seating in the Royal Alexandra: orchestra, balcony and upper balcony(gallery). Each level offers a lobby, bar/refreshment area and washrooms. The largest lounge area, the Yale Simpson Room, is on the lowest level, beneath the auditorium. The Royal Alex has a wheelchair-accessible washroom on the street (orchestra) level, on the east side of the main lobby.
“History - Royal Alexandra Theatre.” Mirvish.com, Mirvish Company, 2017, www.mirvish.com/theatres/royal-alexandra-theatre?open=history#view. Accessed 10 May 2017.


























































