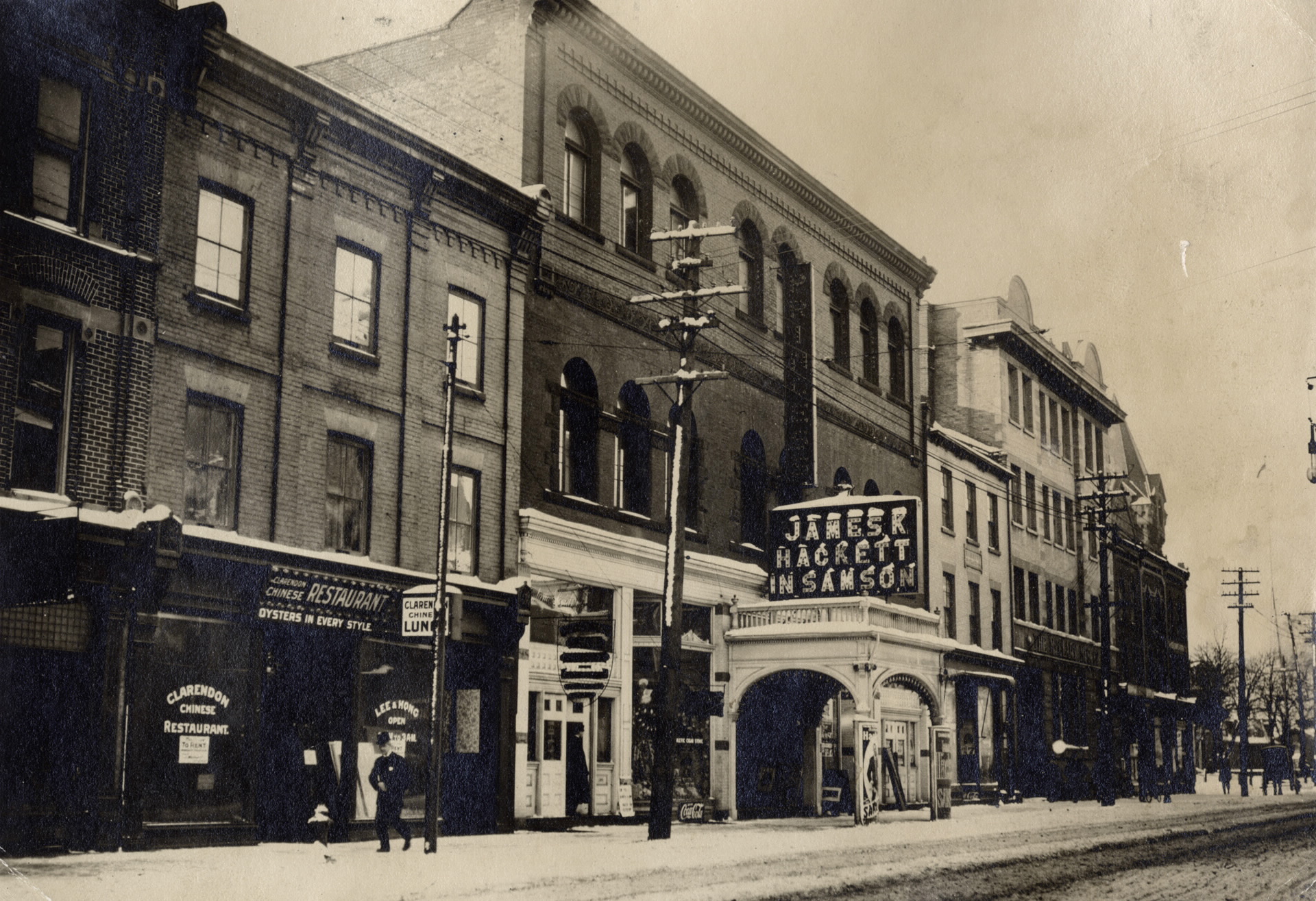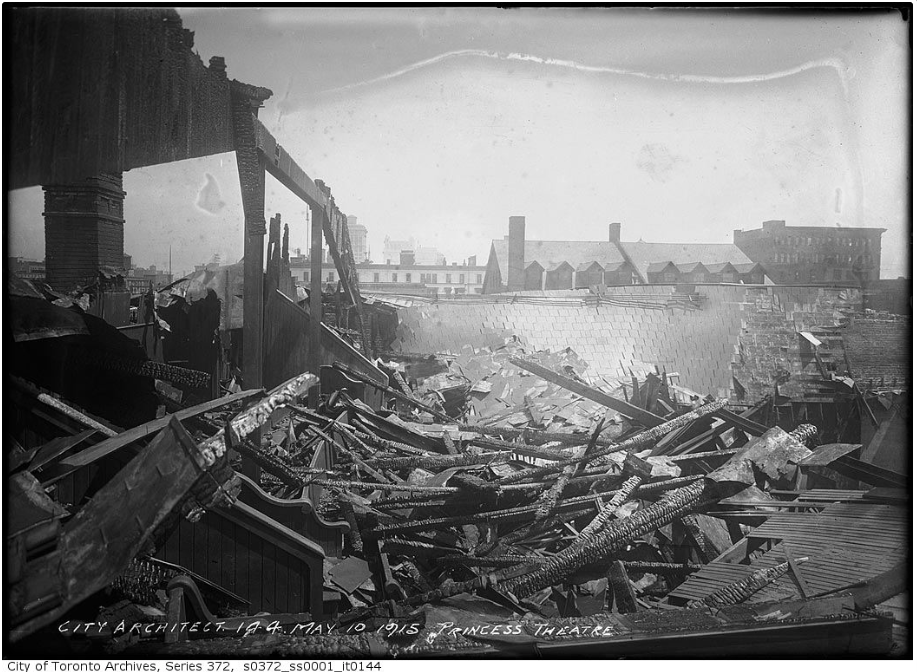The Princess Theatre
Address: 169-173 King St. W (pp.248)
1914 Toronto Directory. Might Directories Limited. 1914. Toronto Public Library.
static.torontopubliclibrary.ca/da/pdfs/torontodirec191400midiuoft.pdf
Also Known As: the Academy of Music
Princess Theatre
Toronto's second academy of Music opened on 6 November 1889 on King Street near York Street. After being remodelled in 1895, the Academy became known as the Princess Theatre.
Beginning as a popular-priced playouose, the Princess functioned later as a stock house under the management of O.B. Sheppard. By 1901 it had been decided to run the Princess as a high-priced theatre, and after extetnsice alterations the house was reopened as such in September of that year.
A seating plan published in 1904 shows the orchestra and balcony levels of the Princess Theatre as having 698 and 375 seats, respectively, and in addition eight boxes are indicated, providing seating for fity or more. Together with gallery seating of some 500 patrons, the total seating capacity could have been in the order of 1,625. Less reliable perhaps is the Julius Cahn Theatrical Guide figure of 1,815 seats.
Photographs dated 10 May 1915, taken by the city architect after a disastrous fire at the theatre, furnish to only illustration of the auditorium so far found. The roof having burned away, what was left of the auditorium and stage was seen bathed in natural light, affording a rare photographic opportunity and giving us a reasonably accurate record of the first Princess Theatre interior.
The main floor appeared to have a gentle rake, without seating risers. The balcony had been framed in timber and supported on wrought-iron posts, the latter extending upward to carry the gallery framing above. Both balcony and gallery plans suggest a radisu curvature in the centre section, with seating in calipers on each side of the house, terminating at the boxes. The balcony front was of plaster, embellished with swags cast in thes ame material and likley picked out in gilt. The gallery balustrade was also plaster finished, although more modestly decorated, presumably in keeping with the cheaper seats.
The boxes, of which there were eight, seemed surprisingly untouched in the 1915 fire, even to the heavy velour draperies still elegantly framing each arched opening of the bupper boes. Richly detailed plaster work in the Edwardian mode framed the boxes and surrounds of the proscenium arch, displaying a stilted use of rosettes, sways, medaillions and other Baroque devices, all cast in plaster forms, which at that time could be purcahsed by the foot from mail-order houses.
From the 1915 photographs it would appear that the proscenium had a strcutural opening about thirty0five feet high and fifty feet wide. The stage appeared to be forty feet or so deep from curtain line to the upstage wall and about eighty feet wide. The height of the rigging loft above the stage could havn close to sixty-five feet.
Recent studies suggest that the first Princess Theatre building accommodated an art gallery, a banqueting-room, and a drawing-room; also that stage and scene-handling equipment were, in some respects, unique in Toronto. The Princess, one can see, was a substantial and well-appointed theatre in its time, exlipsing the Grand in attracting discriminating audiences until the Royal Alexandra opened its doors in 1907.
Judging from the photographs, the fire of 1915 scarcely left the Princess a charred ruin. In any case a New Princess Theatre rose from the site of the old one in 1917, designed by architects C. Howard Crane and his associate Charles J. Read, on behalf of their client C.J. Whitney. Their building had a short life, however, for it was demolished in 1930 to make way for the extension of University Avenue. (pp.227-228).
Source:
Fairfield, Robert. "Theatres and Performance Halls." Early Stages: Theatre in Ontario 1800-1914. Edited by Ann Saddlemyer. University of Toronto Press, 1990. pp. 214-287.
Princess Theatre - seen from King Street, 1910.
"King St. W., south side, between York & Simcoe Sts., showing Princess Theatre. Toronto, Ont." Toronto Public Library. Toronto Reference Library, Baldwin Collection, B 5-30b.
www.torontopubliclibrary.ca/detail.jsp?Entt=RDMDC-B5-30B&R=DC-B5-30B
Princess Theatre. November 14, 1913. City of Toronto Archives, Fonds 200, Series 372, Subseries 1, Item 64.
"Princess Theatre ruins after fire." 10 May 1915. City of Toronto Archives, Fonds 200, Series 372, Subseries 1, Item 139.
"Princess Theatre ruins after fire." 10 May 1915. City of Toronto Archives, Fonds 200, Series 372, Subseries 1, Item 141.
"Princess Theatre ruins after fire." 10 May 1915. City of Toronto Archives, Fonds 200, Series 372, Subseries 1, Item 144.
"Princess Theatre ruins after fire." 10 May 1915. City of Toronto Archives, Fonds 200, Series 372, Subseries 1, Item 146.
"Princess Theatre ruins after fire." 10 May 1915. City of Toronto Archives, Fonds 1231, Item 367.
"Princess Theatre ruins after fire." 10 May 1915. City of Toronto Archives, Fonds 1231, Item 368.
"Princess Theatre ruins after fire." 10 May 1915. City of Toronto Archives, Fonds 1231, Item 369.
Princess Theatre, King St. 11 Mar. 1929. Fonds 1266, Item 15895.











